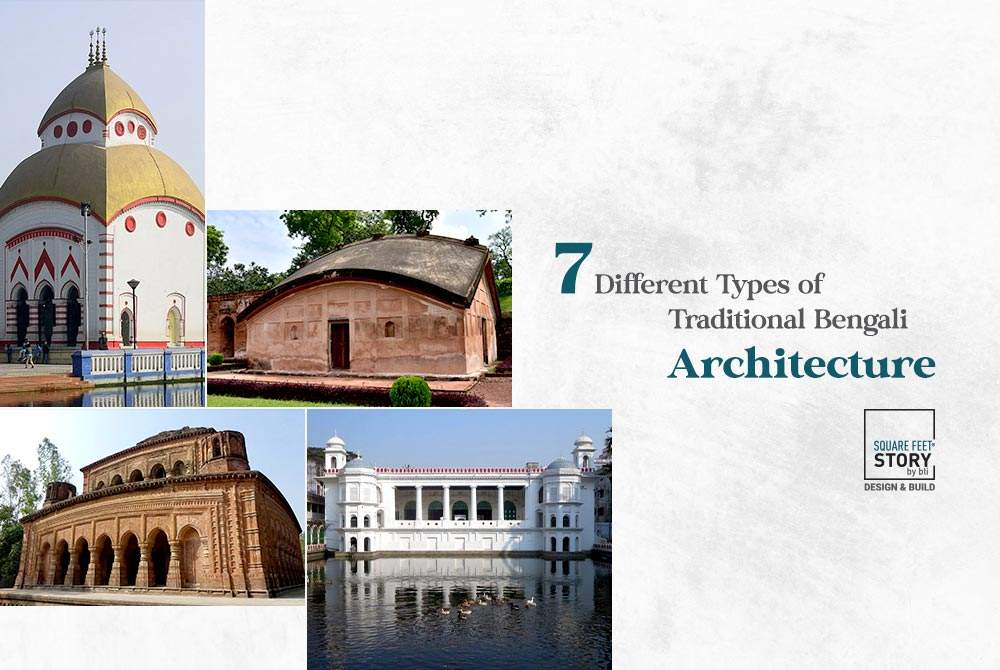
7 Different Types of Traditional Bengali Architecture
Bengali architecture is a unique blend of Islamic, Hindu, and Buddhist influences, with a rich history that dates back centuries. The region of Bengal, which covers parts of present-day India and Bangladesh, is known for its distinctive architectural styles that reflect the cultural and historical influences that have shaped the region over time. Dhaka in particular has a rich history of architecture, with influences from Mughal, British colonial, and modern styles. However, the most common form of architecture seen in Dhaka is the traditional Bengali architecture, which has evolved over centuries.
Pasha Chala
The Pasha Chala style is perhaps the most well-known style of Bengali architecture, characterized by its sloping roofs with eaves that extend outward to provide shade and protection from the rain. This style of architecture is typically seen in rural areas of Bengal and is commonly used for residential buildings. The name “Pasha Chala” comes from the Bengali words “pasha” (meaning “wing”) and “chala” (meaning “roof”).
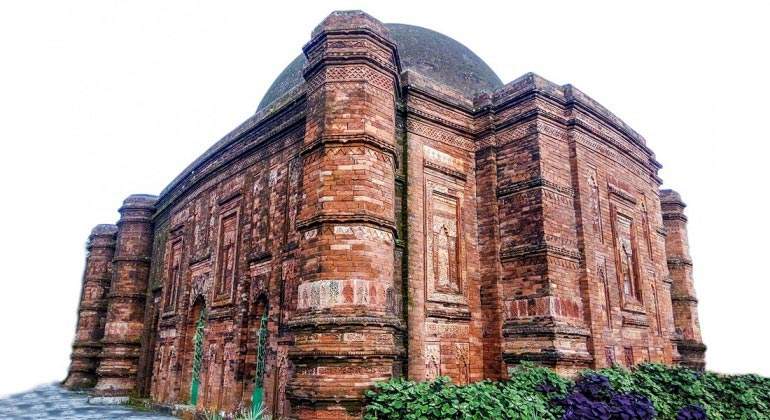
Dobar or Jor-Bangla
Another popular style of Bengali architecture is the Dobar or Jor-Bangla style, which features a double roof with an open space in between that allows for natural ventilation. This style is commonly seen in temples, palaces, and other public buildings. The name “Dobar” comes from the Bengali word for “double,” while “Jor-Bangla” refers to the two buildings that are connected by a common roof.
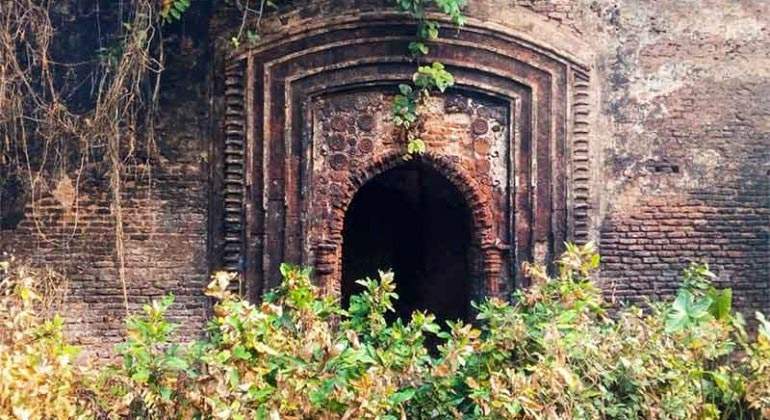
At-Chala
The At-Chala style is a popular style of architecture used for temples and mosques, characterized by its roof with eight slopes. The name “At-Chala” comes from the Bengali words “at” (meaning “eight”) and “chala” (meaning “roof”). This style of architecture is often seen in the terracotta temples of Bishnupur in West Bengal, where it has become a signature feature of the region’s cultural heritage.
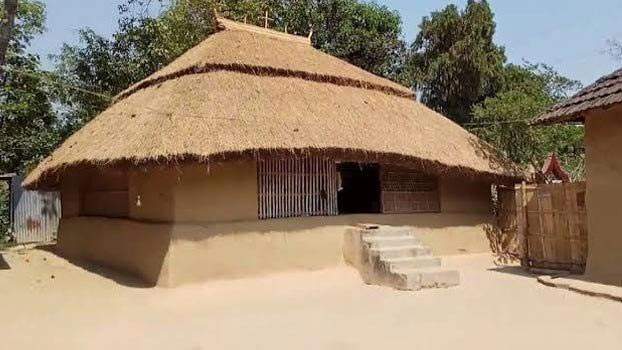
Chaala
The Chaala style is characterized by its single sloping roof and is commonly used for residential buildings. This style of architecture is often seen in rural areas of Bengal and is known for its simplicity and elegance. The name “Chaala” comes from the Bengali word for “roof,” reflecting the importance of this architectural element in this style of architecture.
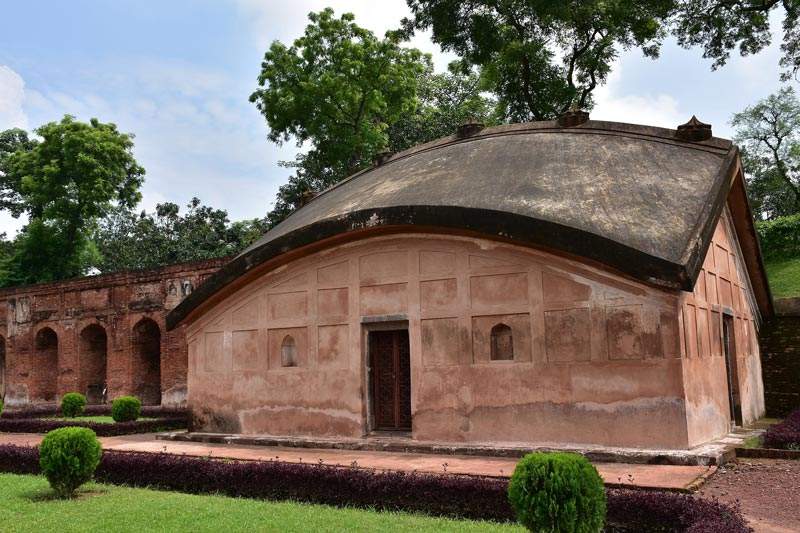
Nava-Ratna
The Nava-Ratna style is characterized by its nine-tower design and is commonly used for temples. The name “Nava-Ratna” comes from the Bengali words “nava” (meaning “nine”) and “ratna” (meaning “jewel”). This style of architecture is often seen in the terracotta temples of Bishnupur, where it is used to create stunning and intricate designs.
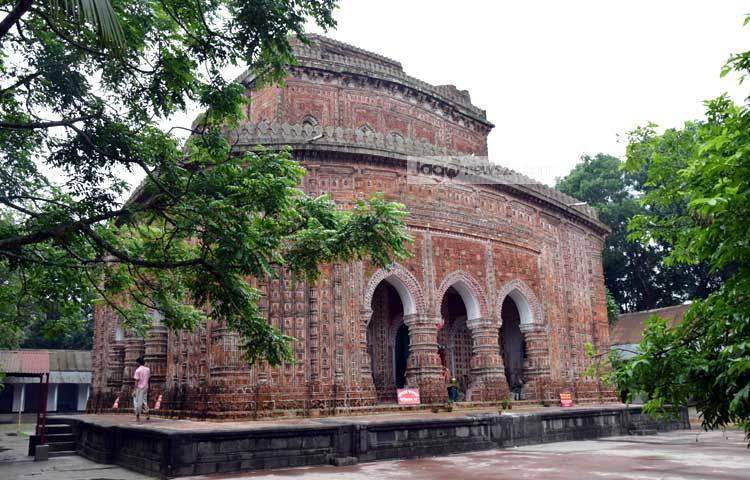
Ratna-Tray
The Ratna-Tray style is similar to the Nava-Ratna style but features a three-tower design. This style is commonly used for temples and palaces and is known for its intricate and ornate designs. The name “Ratna-Tray” comes from the Bengali words “ratna” (meaning “jewel”) and “tray” (meaning “three”).
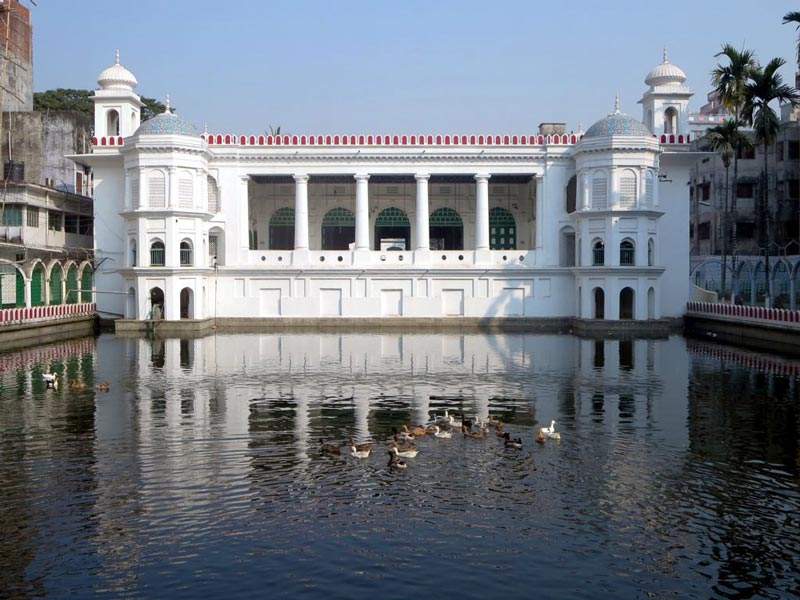
Dalaan
The Dalaan style is characterized by its raised platform with a sloping roof and is commonly used for public gathering places such as markets and community centers. This style of architecture is often seen in rural areas of Bengal and is known for its simple and functional design. The name “Dalaan” comes from the Bengali word for “platform.”
Traditional Bengali architecture is known for its use of red bricks, terracotta tiles, and wood carvings, which are used to create intricate patterns and designs on buildings. Although we have now moved on to high-rise buildings and lofty commercial complexes, we still use Bengali sustainable building materials and living concepts that even today reflect ancient times. We are certainly inspired by our ancestral designs and continue to harness them in several modern architectural marvels nowadays.

