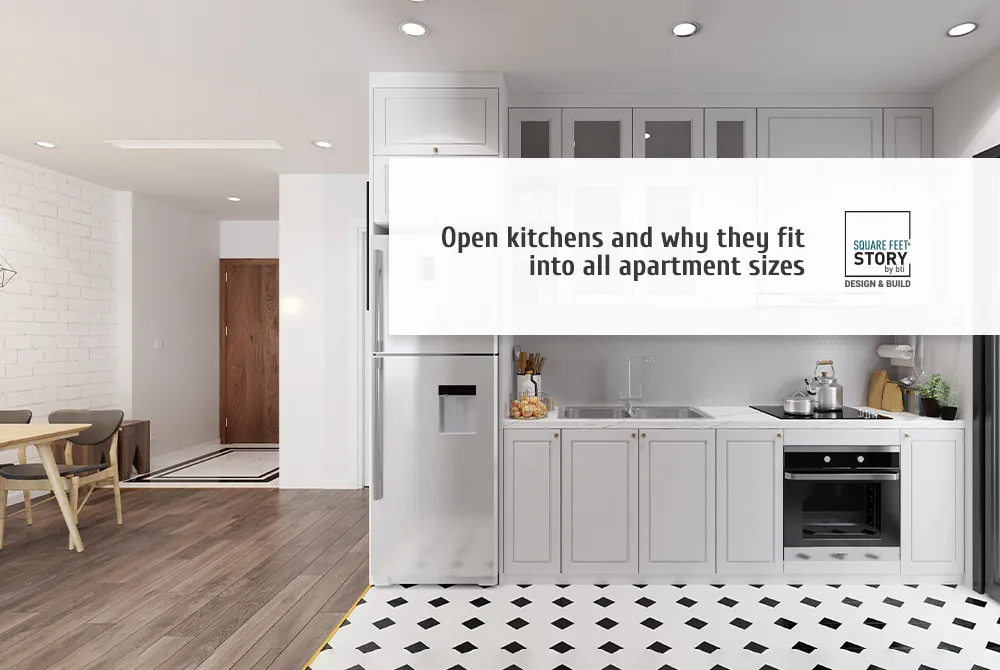
Open kitchens and why they fit into all apartment sizes
With most homes in Bangladesh now becoming smaller to fit nuclear families, often many developers wind up making the space even smaller by closing off spaces with walls. Lately it is becoming a trend to tear down walls to open up kitchens and connect them to the living-dining area to make the entire home appear to be much more spacious and luxurious.
Many people with bigger homes also choose to have open kitchens as they can be more aesthetically appealing. No matter what your apartment size is, having an open kitchen could truly transform the look and feel of your home.
If you regularly like hosting parties or entertaining guests, an open kitchen will make it easier to move back and forth between cooking and hosting. When there is a larger number of people, for example, and you have a holiday party at your home, you could easily place some seats in or near the kitchen so that people have enough space to mingle with one another.
Removing a wall or partition to open up your kitchen will make the rooms seem to be much more spacious. Opening up the kitchen will also allow more natural light to enter, making the room arrangement much brighter than it is.
Furthermore, when you connect your kitchen to the living/ dining area, serving family and friends while eating becomes a lot less chaotic and a lot more organized. When you invite people in larger groups, the open kitchen will also allow for conversations to be brighter and more lively. Kitchens with smaller windows often tend to look dark and dingy; which is a problem that can be completely eliminated by opening up the kitchen. This can also help remove odours much faster than otherwise, and increase air flow to and from the kitchen.
There are multiple types of open kitchen set-ups that you could go for:
Island/ peninsula: A kitchen setup with an island in the middle (a floor cabinet with a countertop not connected to the other cabinets). It is often used to house decorative elements like vases, fruit bowls etc, but can also be a functional space.
A sliding glass door: Using glass will create a partition that still lets some light in, which makes the area look more spacious and comfortable.
A double level: One or two steps usually separate the kitchen and the living room. This creates layers of interest in the look of the space.
Different floor coverings: In order to simply create a visual difference between the two spaces, change the flooring to separate the kitchen from the rest of the house.
Whether you have a larger home or own a smaller place, you can add a touch of your individual personality and sophistication by going for an open-plan kitchen. This will give you a chance to explore your creativity. For all-round interior design solutions, call 16604.

