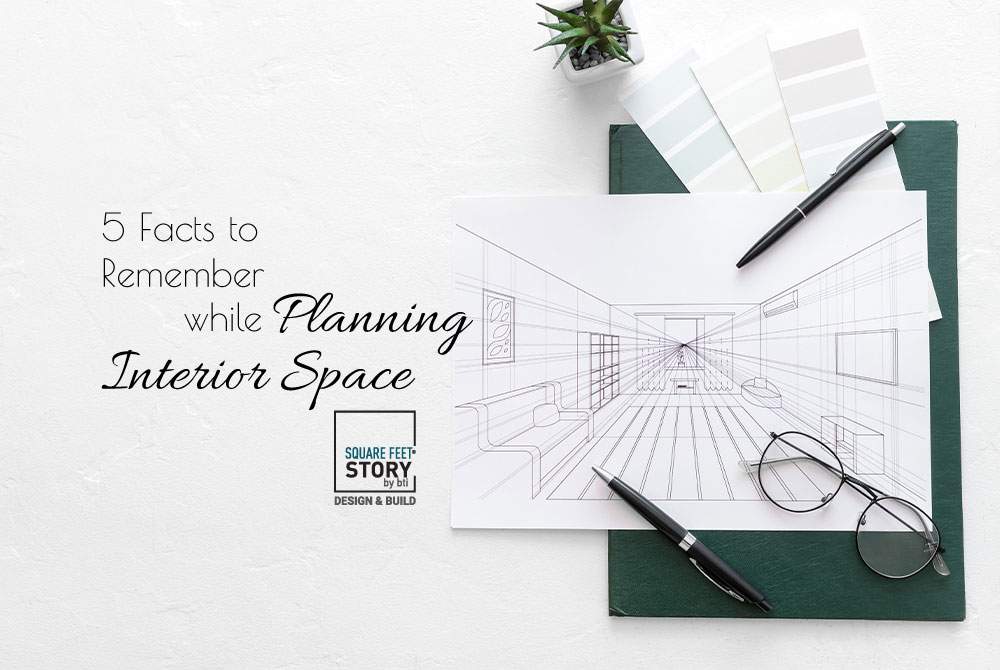
5 Facts To Remember While Planning Interior Space
A crucial phase in the interior design process is space planning. Without careful space planning, you run the danger of producing a design that is mediocre and dysfunctional.
Space planning describes determining the purpose, functional requirements, and basic layout of a specific home or commercial building area. It is an essential part of the interior design process that you should consult with experts. So, if you are up for it, here are 5 facts to remember while planning interior space.
5 Facts To Remember While Planning Interior Space
Here are some practical suggestions for designing places efficiently.
- Determine Purpose & Define Zones
- Allow easy Circulation
- Maximize Lighting
- Room Functionality
- Selecting Furniture
1. Determine Purpose & Define Zones

During interior space planning, you should know how you want your home to seem and feel and which you will use for which purpose. For example, while planning space for your kitchen, first decide how many times of the day you need the kitchen and how many people will cook there. That way, you can be sure how much space you need, and it’ll help you to define zones more figuratively.
2. Allow easy Circulation
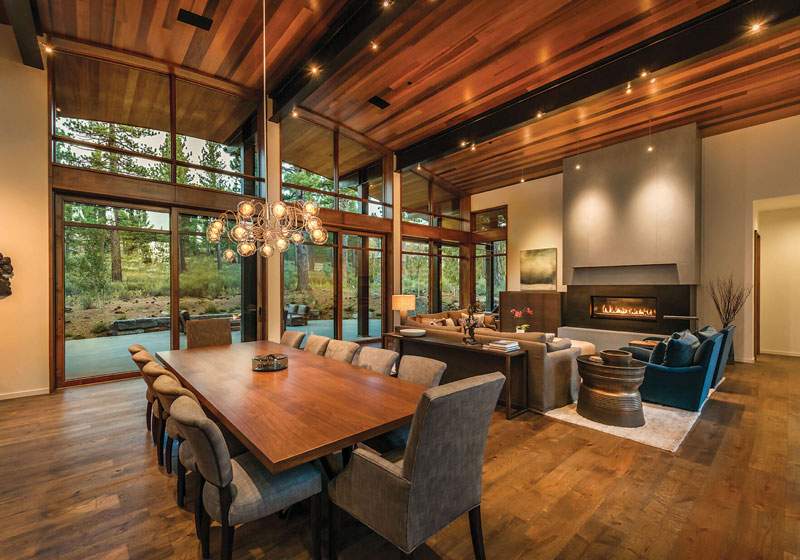
A home should promote easy circulation, a key aspect of space planning.
A space cannot be regarded as functional if moving around it is difficult. You must ensure that no blockages exist in the way of walkways and that there is sufficient space between structures for walking through or working around.
To ensure a seamless experience, for instance, there are specific measuring guidelines you must stick to when designing a kitchen. For best results, you must measure the distances between counters, appliances, and sink before executing your design.
3. Maximize Lighting
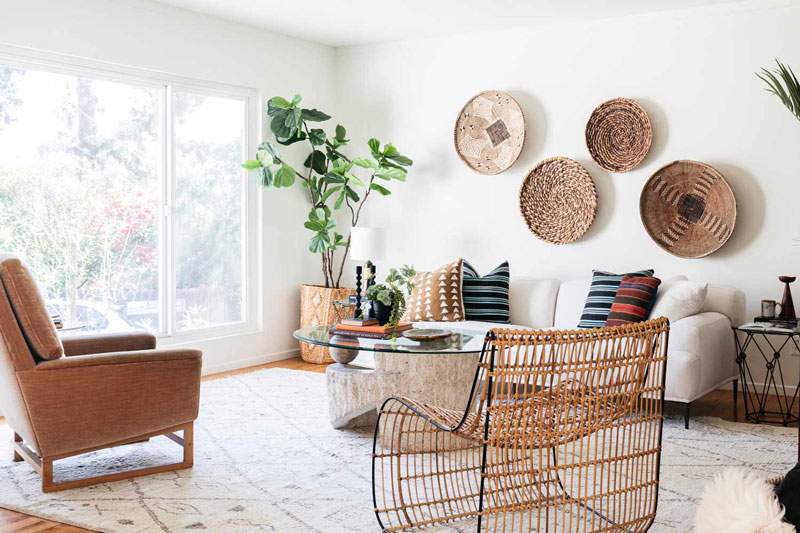
Sunlight is essential for our health and daily lifestyle. If you have indoor plants, they also need sunlight. Therefore, it is crucial to ensure that your home allows sufficient sunlight to keep it warm but not too hot or humid.
An ample amount of light, complemented with the right amount of shade in a home, is a blessing, which can only be achieved by planning the interior space. General lighting is important to a home because it improves the mood, creating a warm and bright ambiance as opposed to negative and unattractive spaces. Insufficient lighting will make family members and friends avoid the areas and cramp the room.
You can maximize household lighting by adding more windows and open spaces. Inexpensive LED lights strategically installed around the home also give the interiors a smarter appeal.
4. Room Functionality
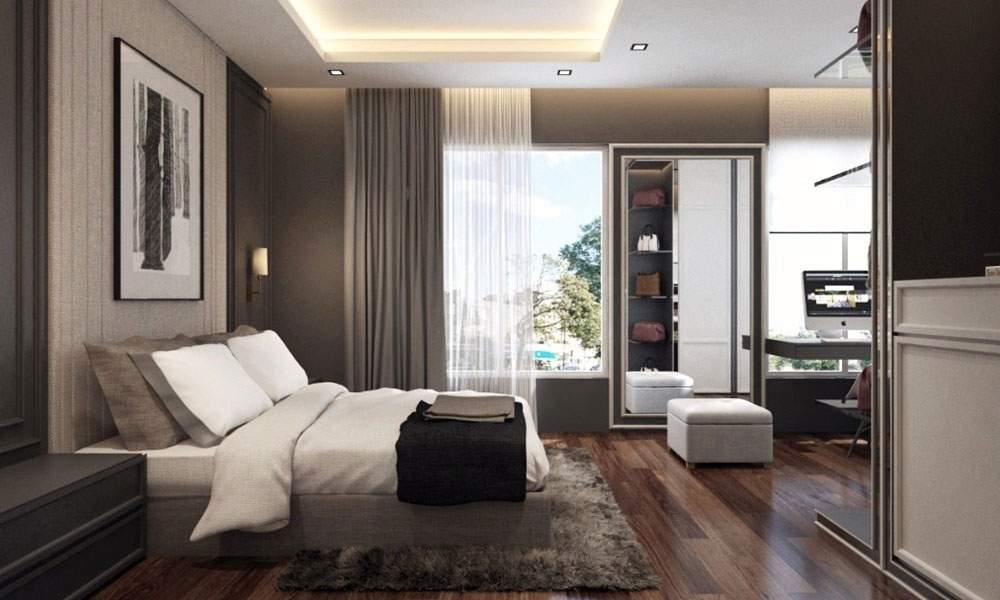
In the past, particular rooms were designated for specific uses. However, with today’s changing trends, space can serve multiple purposes. For instance, a kitchen is created so that it may serve as both a workspace and a dining room.
Many homes have separate dry and wet kitchens purely due to the functioning of these spaces. Similarly, you can modify your bedroom to add a dressing room or a quiet study corner. Giving your home a makeover without considering the multiple roles each room might play may become expensive in the long run. Therefore, consider future possibilities during space management.
5. Selecting Furniture
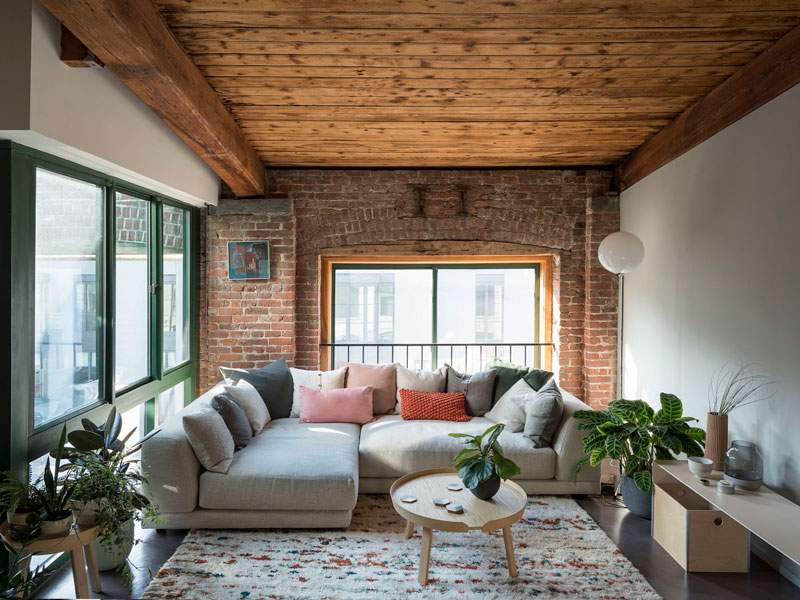
Choosing the right furniture for your interior is really essential because furniture sets the environment of your home. To showcase elegance, you can select a furniture type that is minimalistic, smart, space-saving, etc. Or, if you’re going to showcase grandiosity, you can choose an original wooden ornate design.
Complete floor mapping is required for space planning. You’ll be able to assess the area with a detailed floor plan. This will assist you in choosing the appropriate furniture for the space. Additionally, it will help you decide how and where to arrange the furniture. Experts always offer various angles and suggestions for interior design and furnishing ideas for a single floor plan. It is better to stick with their tips, but remember that you can always customize your space.
Tips To Keep In Mind
Now that we know the facts to remember while planning interior space, here are some tips you can also keep in mind, which can help you plan your area just the way you want.
- Find out a focal point and change it if necessary.
- Balance the space properly, don’t just fill it just because it looks empty
- Leave enough room to move freely among the pieces of furniture.
- Of course, Keep consideration of the budget as well.
If you are still confused about doing things right, you can put your blind trust in Square Feet Story. SFS believes the design of a space should enhance people’s lives and represent their innate creativity, not limited to interiors.
A creative vision that connects construction, architecture, and aesthetics requires an approach resulting from inquisitive, methodical minds. With this being the mantra of conduct, Square Feet Story presents an extraordinary assortment of experts working collaboratively to bring homeowner dreams to life.

